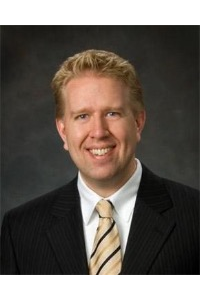Listing Details
For more information on this listing or other please contact me.
Data was last updated 2024-05-15 at 19:20:04 GMT
ALL APPLIANCES AND FINISHED LANDSCAPING INCLUDED IN PRICE!! Welcome to your dream home in Highland Park! This stunning semi-detached property offers a blend of modern elegance and functionality, perfectly designed for comfortable living, and stylish entertaining, all on a quiet street. Step inside to discover an inviting open concept floor plan that seamlessly connects the living, dining, and kitchen areas. The main level features beautiful luxury vinyl plank that complements the contemporary design. The kitchen is a chef's delight, boasting white quartz countertops, striking black backsplash, and a class of high-end stainless steel appliances. Upstairs, you'll find three generously sized bedrooms, ideal for a growing family or a comfortable home office space. The master bedroom is a serene retreat, complete with ample closet space and a luxurious ensuite bathroom featuring those same beautiful white quartz counters and modern fixtures. An obvious highlight of this home is the stunning legal basement suite, perfect for extra income or hosting guests in style. This legal suite is beautifully appointed with its own kitchen, living area, bedroom, and bathroom?providing both privacy and comfort. Outside, enjoy a low-maintenance private backyard space ideal for summer barbecues and relaxation. Highland park's proximity to the future Greenline also offers the best of both worlds?quiet suburban living with easy access to downtown and nearby amenities! Don't miss your opportunity and schedule your showing today!
Listing Information
- Prop. Type:
- Semi Detached (Half Duplex)
- Property Style:
- 2 Storey
- Status:
- Active
- City:
- Calgary
- Bedrooms:
- 4
- Full Bathrooms:
- 4
- Neighbourhood:
- Highland Park
- Area:
- Calgary
- Province:
- Alberta
- MLS® Number:
- A2129494
- Listing Price:
- $969,900
General Information
- Year Built:
- 2024
- Total Square Feet:
- 1921ft2
Additional Information
- Basement Dev:
- Finished, Full, Suite, Walk-Up To Grade
- Parking:
- Double Garage Detached, Garage Door Opener, Off Street, Side By Side
VIP-Only Information
- Sign-Up or Log-in to view full listing details:
- Sign-Up / Log In
This property is listed by CIR Realty and provided here courtesy of
Darren Metcalfe.
For more information or to schedule a viewing please contact Darren Metcalfe.


Darren Metcalfe
Century 21 Foothills Real Estate
Phone: 403-652-9750
Mobile Phone: 403-652-9750
Inquire Via Email
Century 21 Foothills Real Estate
Phone: 403-652-9750
Mobile Phone: 403-652-9750
Inquire Via Email
The data included in this display is deemed to be reliable, but is not guaranteed to be accurate by the Calgary Real Estate Board.









































